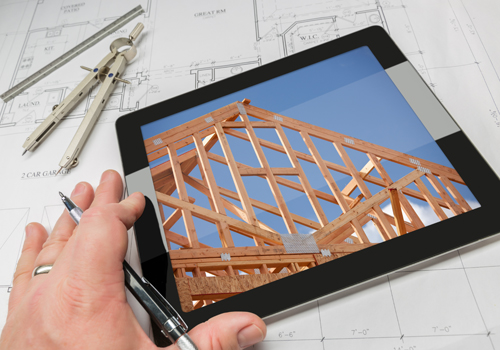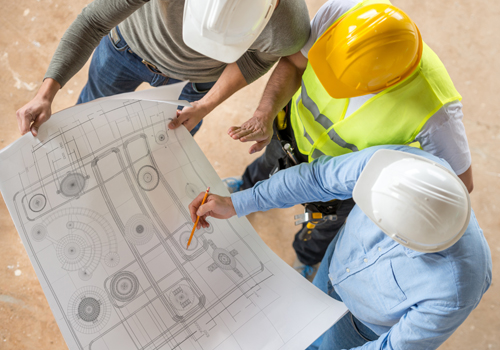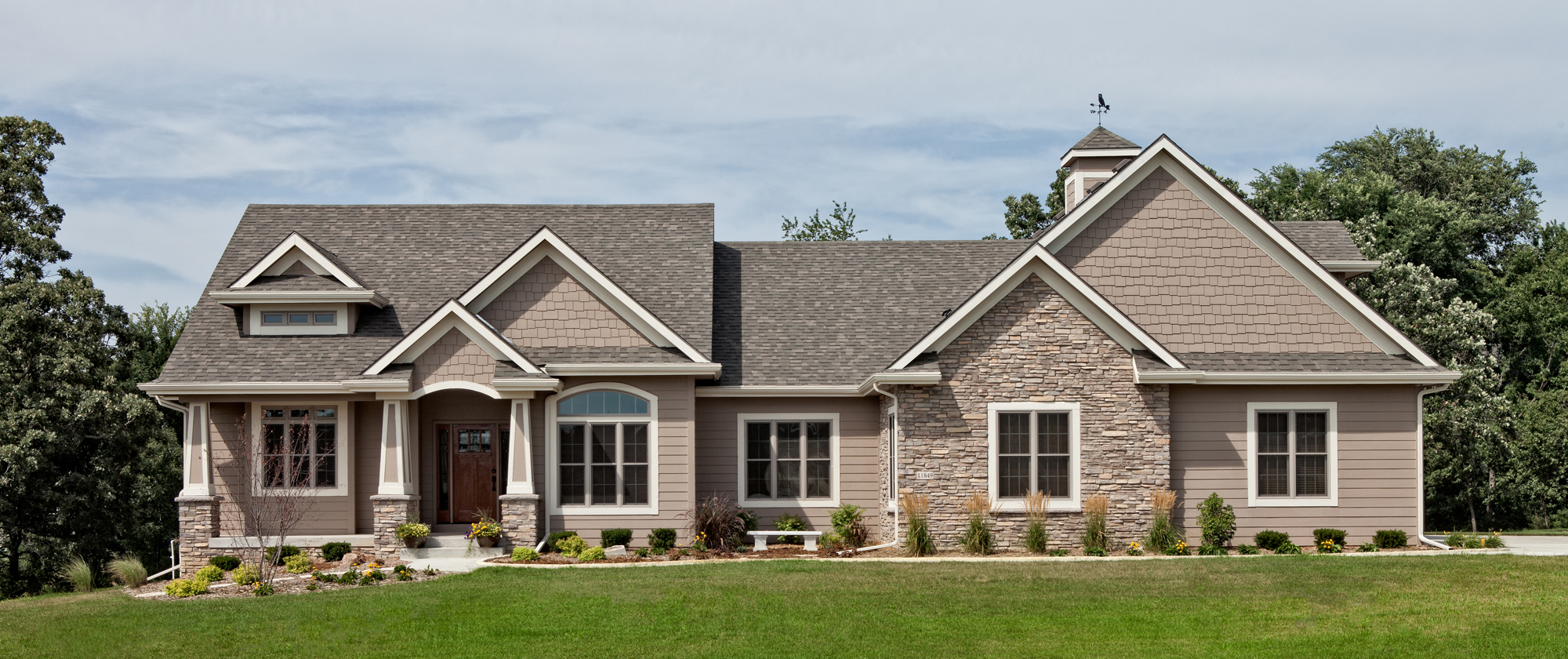
Residential
We specialize in the structural design of residential subdivisions, including single family homes, townhomes, semi-detached, and custom homes, as well as sales offices. We are proficient with both large estate homes and Ontario Part 9 Building Code.
We are proud to announce that we have won the 2018, 2019, 2020, 2021, 2022, 2023 (Finalist) and 2024 BILD Service Professional of the Year Award!
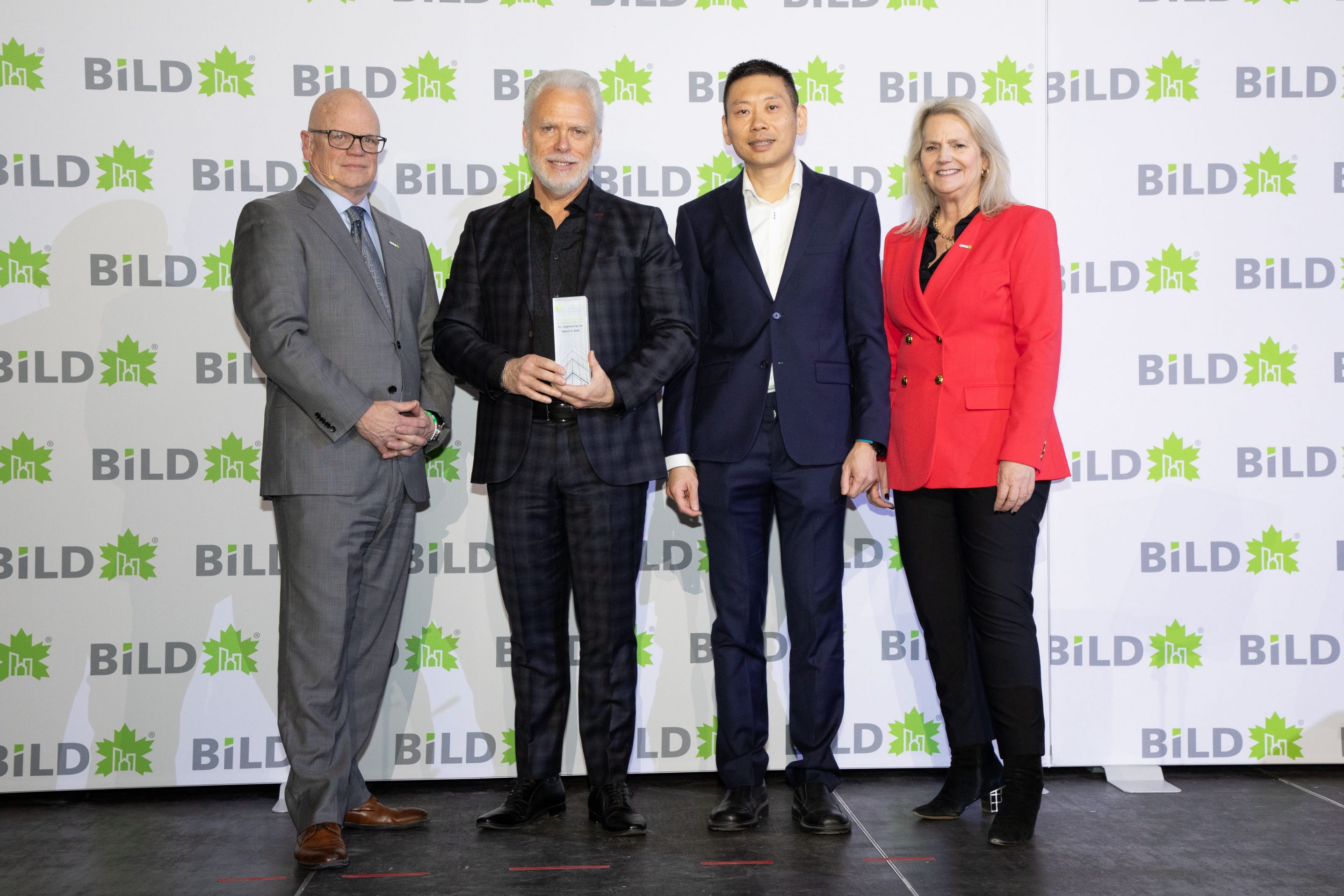
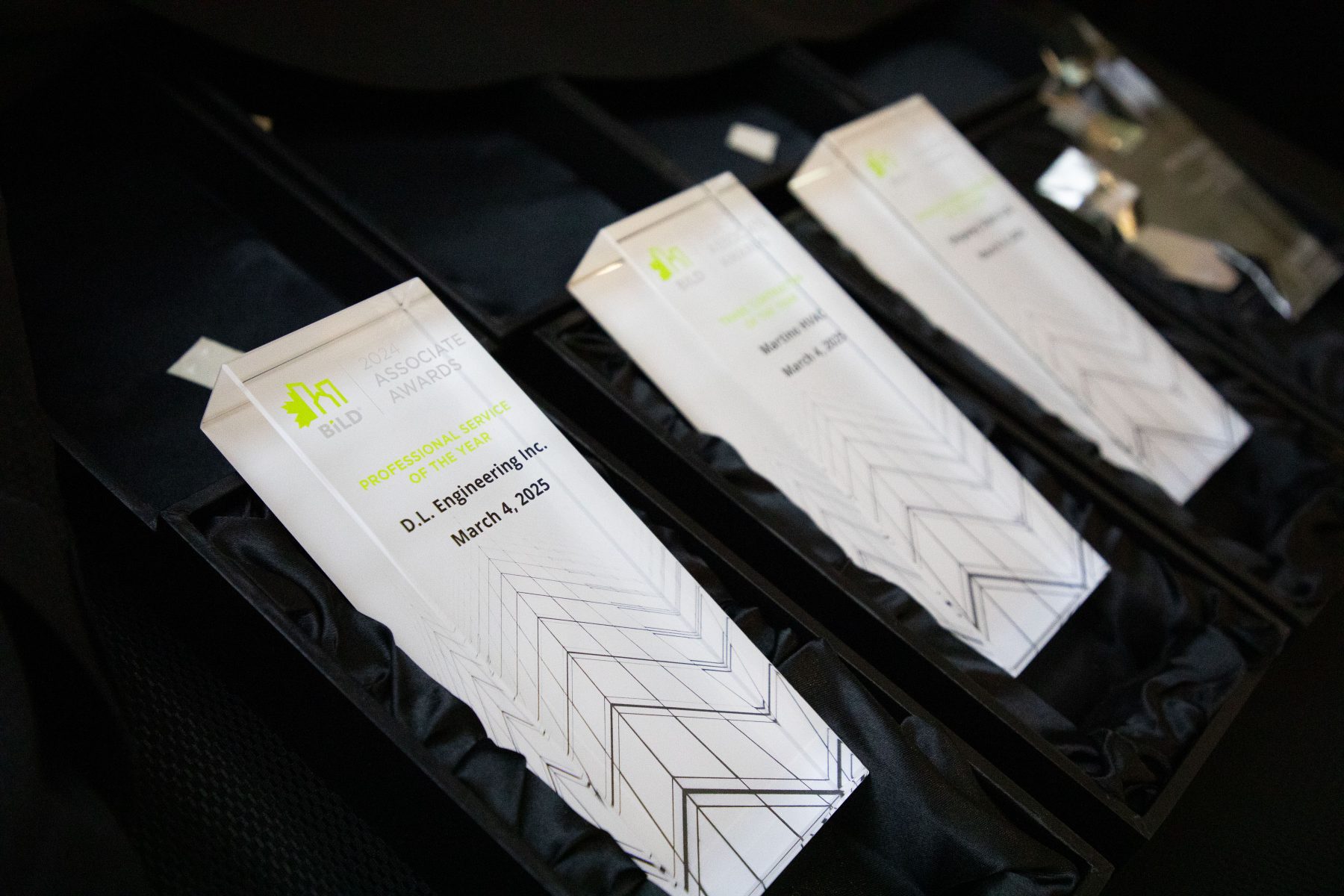
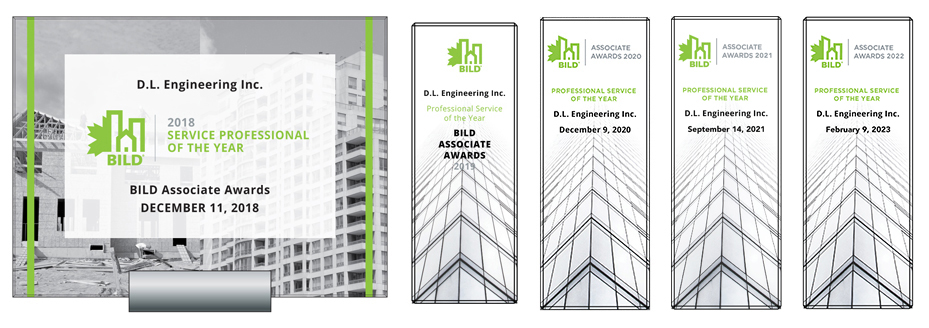
Our Engineering Process:
1. Review Architectural Drawings
Sound engineering enhances the longevity and integrity of the structure.
- Review & coordinate floor and roof framing plans
- Review general design and provide structural feedback
2. Structural Design
Safe and cost effective structural design facilitates architectural design and intent.
- Footing, foundation wall, steel beams, floor joists, wood beams, and lintels design
- Conventional roof design as required
3. Field Review
Field review ensures the building is to code and is complete and thorough.
- Ensure conformity with structural design and provide report to client for submission to city
Our Paperless & Cost Saving Approach
We can work directly from the architectural CAD files, or CAD files prepared by D.L. Engineering Inc., providing the necessary structural content and comments resulting in fast turnaround time and savings in disbursement costs.
What Our Clients Say About Us
D.L. Engineering serves countless low-rise Builders and Developers of all sizes and types. We also coordinate with numerous Architects and Designers. We are inspired by every project we contribute to within the Greater Toronto Area and Southern Ontario region, and are motivated by the kind words and positive feedback we receive.


